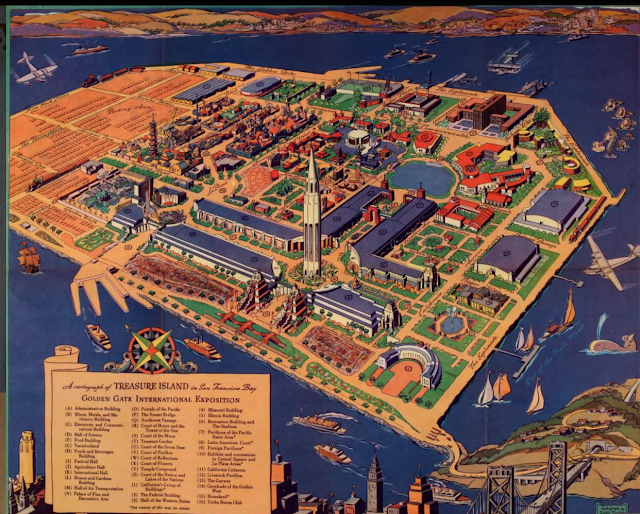The 1939 Golden Gate International Exposition
 |
| Map of the Golden Gate International Exposition Official Guide Book: Golden Gate International Exposition. San Francisco: The Crocker Company, 1939. This is the first in a series of four blog posts about the Bruton sisters’ involvement in the 1939 Golden Gate International Exposition in San Francisco.
Thus began the concept for the Golden Gate International Exposition of 1939, a World’s Fair celebrating the opening of the San Francisco-Oakland Bay Bridge in 1936 and the Golden Gate Bridge in 1937. At a time when the public was suffering from the deprivation of the Depression, it seemed appropriate to celebrate the completion of these architectural and engineering triumphs, which were also impressive examples of American industry and ingenuity. The Brutons, who in the late 1930s were approaching the apex of their artistic careers, would play important roles in the Fair. The sisters created an enormous bas-relief mural that was one of the focal points of the Exposition, and Helen Bruton organized a unique program called “Art in Action” in which Fair attendees could view artists at work (more on this in later blog posts). Many locations in San Francisco were considered for the Fair, including Golden Gate Park, the Presidio, and Lake Merced Park (a 614 acre park located in San Francisco’s southwest corner).[2] Ultimately an entirely new site was selected, an area at the midspan of the Oakland Bay Bridge known as Yerba Buena shoals. Engineers determined that dredges and pumps could fill the area with sand, creating a man-made island that would be an ideal location for the Fair in terms of accessibility, climate, scenic views, and its potential for future development. In fact, the project was approved largely because after the Fair, the island was designated to become an airport for the San Francisco urban area, although this plan never materialized. Final approval of the site was obtained in February 1935, and construction began a year later. The budget for the entire project was almost 19 million dollars; more than 7 million was contributed by the federal government through WPA (Works Progress Administration) and PWA (Public Works Administration) grants.[3] The scope of work was enormous; the construction of the man-made island, which took eighteen months and 20 million cubic feet of dredged sand to complete, required eleven giant dredgers, twice as many as were used in the building of the Panama Canal.[4] Yet the completion of the newly-made “Treasure Island” was just the beginning; roads and infrastructure had to be built, including 35,000 miles of cables to supply electricity to the 10,000 flood lights that would illuminate the Fair in dramatic fashion after dark. The beautification of the site was also a massive undertaking; 4,000 trees, 800,000 annuals and 400,000 perennials were planted on the island, and in an effort to make the Exposition “the most beautiful World’s Fair in history”, an astonishing $1,000,000 (more than $18,000,000 in today’s dollars) was designated for “statuary, murals, bas reliefs, and other architectural embellishments.”[5] |
The architectural style of the Fair was modern, and in most cases Art Deco, but the structures also incorporated Oriental, Cambodian, and Mayan styles in an effort to combine the “mysticism of the East with the vision and vigor of the West.”[7]
 |
| A fountain at night. Jack James and Earle Weller. Treasure Island: “The Magic City”, 1939-1940. San Francisco: Pisani Printing and Publishing, 1941, p. 255. |
 |
| Sketch of Timothy Pflueger made by newspaper artist Peter van Valkenburg San Francisco History Center, San Francisco Public Library |
Next week: The Bruton’s mural, The Peacemakers
[1]Jack James and Earle Weller. Treasure Island: “The Magic City”, 1939-1940.San Francisco: Pisani Printing and Publishing, 1941, p. 3.
[2]James and Weller, p. 4.
[3]James and Weller, p. 10-11.
[4]James and Weller, p. 17-19.
[5]H.L. Dungan. Oakland Tribune, 22 Jan. 1939, p. B-7.
[6]Official Guide Book: Golden Gate International Exposition. San Francisco: The Crocker Company, 1939, p. 14.
[7]San Francisco Examiner, 15 Feb. 1939, p. C-3.



Comments
Post a Comment